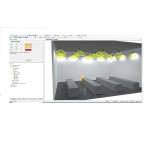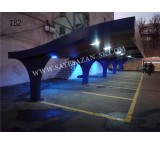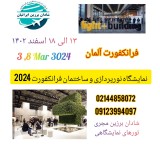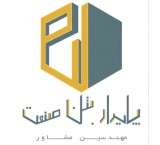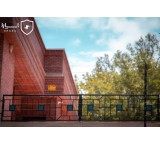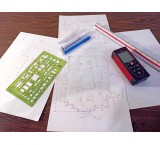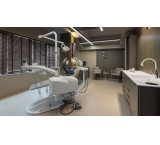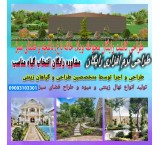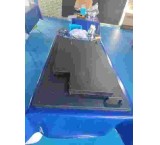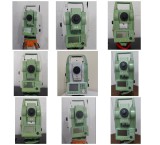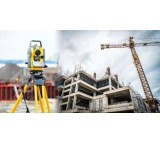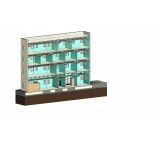-
Design of lighting, sockets, antennas and paging with Dialux, Autocad and digsilent software.
Dialux software introduction:\r\nOne of the free and popular software in the field of lighting engineering design and lighting of construction projects is Dialux software. This software is available in 25 different languages. And it has more than 700 thousand uses. The main factor of using Dialux software in design is to match the result for lighting every place with global standards. The use of this software is also very common in the country. Because it is possible for the lighting equipment manufacturing companies to put the technical information of their products as a plug-in in Dialux software and present it to the user. Dialux software users in the country have the possibility to use the lighting equipment of famous companies such as Pars Shahab and Ecowatt in their modeling and simulations because these companies have their own plugins in this software.\r\nDialux software features:\r\n• The ability to illuminate spaces such as: the interior of the building, the exterior, passages, green spaces, etc.\r\n• Having a powerful library of elements such as: brick walls, glass, doors and windows, home appliances, etc. in itself.\r\n• More natural display of user modeling.\r\n• Ability to import and export AutoCAD files with DWG extension and 3DMAX files.\r\n• The possibility of 2D and 3D simulation of the project and its components before implementation.\r\n• Calculation of the required lighting of the environment by entering parameters such as: dimensions, color and available light sources.\r\n• The ability to determine the best place to place lamps, their number and power for the user using this software.\r\n\r\nLighting design for different places\r\n\r\nDifferent methods are used in the lighting design of various places, including industrial, office, residential, grounds, stadium, etc., all of which are implemented by Dialux software.\r\n\r\nIn lighting design, there are important parameters that every lighting designer should pay attention to. These parameters are:\r\n\r\nlight intensity\r\n\r\nThe amount of light emitted from a light source at a certain spatial angle is called light intensity. To better understand this issue, consider two lamps with equal luminous flux, where the radiation angle of the first lamp is 120 degrees and the second lamp is 60 degrees. According to the above definition, the second lamp with a lower beam angle will have a higher light intensity. (The amount of light is different from the intensity of the light.) Which, of course, will result in the lamp having less light distribution due to the lower radiation angle. The unit of light intensity is candela or candela and it is displayed with cd.\r\n\r\nThe intensity of lighting is different for places with different users, so you can use the link below to get more detailed information about the intensity of lighting for each place.\r\n\r\nThe amount of light intensity for different places\r\n\r\noptical flux\r\n\r\nThe amount of light that is emitted from the light source in all directions is called brightness, and the unit of measurement for the amount of light flux is Lumen.\r\n\r\nBrightness\r\n\r\nto the amount of light flux that b
- Gold user
- Trusted Company
- Azarakhsh Technology Pyramid Company
- Consultation & Designing
- Tehran
- Make Call
-
Building a shed
Building a shed or a metal building structure is at least 30% faster than building traditional structures. For company owners, manufacturers, etc., who need a fast, affordable and large structure, this means that by choosing this type of structure, their profitability starts sooner. From the contractor's point of view, the construction of a metal building like The shed is faster because its parts are precise, reducing defects and errors such as collisions, conflicts, and measurement errors; will be These types of structures are manufactured and assembled on site with the latest technology in the Sole Saz company factory under the supervision of experts.\r\n\r\nSole Saz Company, as one of the largest manufacturing companies The manufacturer of all kinds of sheds with different uses and the metal frame of the building is known in the country, this company has a brilliant track record and years of experience in the shed building industry.
- Gold user
- shed maker
- Consultation & Designing
- Tehran
- Make Call
-
Execution of office parking canopy
طراحی و اجرا سایبان پارکینگ اداری: سایبان پارکینگ اداری یکی از محصولات بسیار محبوب بوده که برای تمام ادارات و مجتمع های تجاری در سطح کشور قابل طراحی و اجرا است. شرکت سایه سازان کوروش در عرصه طراحی و اجرا سایبان پارکینگ اداری و هم چنین انواع دیگر سازه های سبک فعالیت می کند. این شرکت به تکیه بر دانش و علوم فنون مهندسی سازه و مهندسی معماری، بهترین سازه های سبک اعم از سایبان پارکینگ اداری، سایه بان خانگی، سوله های سبک، کانکس ها یا اتاقک های سبک، دیوار و سایه بان کرکره ای و ... طراحی و اجرا می کند. طراحی سایبان پارکینگ اداری در شرکت سایه سازان کوروش با استفاده از آیین نامه ها و ضوابط و قوانین روز دنیا انجام خواهد گرفت، به علاوه مهندسان سازه برای طراحی سایبان اداری از نرم افزارهای فوق پیشرفته بهره می برند تا سازه ایی با کیفیت و متناسب با تکنولوژی روز دنیا طراحی و تولید نمایند. لازم به ذکر است که اجرا سایبان پارکینگ اداری نیز توسط مجریان بسیار با تجربه انجام خواهد گرفت، آن ها با در نظر گرفتن نکات ایمنی و هم چنین نکات بسیار مهم اجرایی، سازه هایی بسیار با کیفیت را به اجرا می رسانند. قابل ذکر است که شرکت سایه سازان کوروش، تمامی محصولات و سازه های سبک خود را با قیمتی مناسب و مقرون به صرفه در اختیار درخواست کنندگان عزیز قرار می دهد. بنابراین شما می توانید با نازل ترین قیمت، با کیفیت ترین و بهترین سازه ها را تهیه فرمایید. باید بیان شود که سایبان پارکینگ اداری یکی از انواع سایبان پارکینگ است که جهت سایه اندازی و محافظت و مراقبت از خودرو ها طراحی و ساخته می شود. طراحی و اجرا سایبان پارکینگ اداری می تواند به صورت زیر انجام شود: 1. سایبان پارکینگ اداری یک طرفه 2. سایبان پارکینگ اداری دو طرفه منظور از طراحی و اجرا سایبان پارکینگ یک طرفه این است که در این نوع سایه بان ها، سایه اندازی از یک طرف انجام می شود و طرف دیگر سایبان قادر به سایه اندازی نخواهد بود. سایبان اداری یک طرفه می تواند در محیط های مختلف با اندازه ها و متراژ های متفاوت طراحی و اجرا شود. لازم به ذکر است که سایبان های خانگی نیز، معمولا به صورت سایبان های یک طرفه طراحی و اجرا می شود. معمولا طراحی و اجرا سایبان پارکینگ اداری به صورت دو طرفه خواهد بود ( در صورت داشتن فضای کافی ). طراحی سایبان پارکینگ دو طرفه به گونه ایی است که سایبان قادر به سایه اندازی در دو طرف خود، خواهد بود. در این نوع سایبان ها ستون در وسط سازه قرار گرفته است و سقف سایبان در دو طرف ستون قرار می گیرد. طراحی و اجرا سایبان اداری به صورت دو طرفه باعث می شود که تعداد ماشین های بیشتری در زیر سایه سایبان ها پارک نمایند و از مزایای آن بهره مند شوند. خوشبختانه شرکت سایه سازان کوروش، تمامی محصولات خود را با 10 سال ضمانت نامه معتبر ارائه می دهد که اطمینانی برای شما عزیزان از کیفیت محصولات ارائه شده و حسن نیت سایه سازان کوروش خواهد بود. شما می توانید برای کسب اطلاعات بیشتر به وب سایت زیر مراجعه فرمایید:
-
Rayan Saze Sanat Mana consulting engineers
صفر تا صد ساختمان سازی طراحی نقشه های اجرایی معماری ، سازه و تاسیسات برق و مکانیک طراحی نما و دکوراسیون داخلی طراحی سیستم های اتش نشانی مجری ذیصلاح برگه های تعهد طراحی اخذ جواز ساخت اخد تاییدیه از سازمان نظام مهندسی و شهرداری
-
Germany lighting and building exhibition 2024
Tour to visit the lighting and building exhibition in Frankfurt, Germany 2024 from March 13 to 18, 1402\r\n02144858072_09123994097.
- Trusted Company
- Disgrace, Berzin Iranians
- Consultation & Designing
- Tehran
- Make Call
-
Laboratory of stable soil and concrete concrete industry
ارائه و ثبت برگه تعهد بتن و خاک در کارتابل نظام مهندسی، ارائه گزارش های بتن و خاک در کارتابل نظام مهندسی، به ناظر پروژه ، سازمان نظام مهندسی و شهرداری انجام حفاری و ارائه گزارش مطالعات ژئوتکنیک برای خاک های تیپ ۱،۲،۳،۴ در تمام نقاط تهران انجام آزمایش اسلامپ از هر میکسر قبل از نمونه گیری و هنگام بتن ریزی نگه داری نمونه ها در حوضچه های استاندارد داخل آزمایشگاه
- Trusted Company
- Sustainable concrete industry
- Consultation & Designing
- Tehran
- Make Call
-
Spara brand electric fence belongs to Iman Hesar Pouya company
برند اسپارا ارئه دهنده سیستم حفاظت پیرامونی هوشمند فنس الکتریکی (حصار شوکدار) می باشد. فنس الکتریکی، یکی از قویترین و پیشرفتهترین سیستمهای بازدارنده ورود غیر مجاز و شناسایی محل مورد تعارض در اماکن حفاظتی است. فنس الکتریکی میتواند خود به صورت یک حصار مستقل یا بهعنوان حفاظ مکمل با نصب بر روی دیوار، نصب در کنار حصار توری، نرده یا دیوارهای ازان قیمت به کار رود. فنس الکتریکی نوعی حصار فیزیکی بازدارنده و هوشمند است که به محض برخورد ،علاوه بر وارد کردن شوک به سارق یا متجاوز، ضمن جلوگیری از ورود، آژیر و پروژکتور فعال و پیغام هشدار و آلارم از طریق دستگاه اس ام اس کننده ارسال می گردد کاربرد های مختلف حصار الکتریکی • فنس الکتریکی مخصوص کارگاه های کوچک و انبارها • فنس الکتریکی مخصوص حیات وحش و دامداری ها • فنس الکتریکی مخصوص کارخانجات و تاسیسات • فنس الکتریکی مخصوص باغ و ویلا . ویژگی های بارز و منحصر به فرد الکتروفنس • وارد آوردن شوک استاندارد و جلوگیری از سرقت و نفوذ سارقین • فعال شدن سیستم های امنیتی و سیستم های آلارم محیطی مثل آژیر و پروژکتور • تامین امنیت نیروهای حفاظتی و گشتی، افزایش و بهینه سازی کارایی آن ها • دارای یکسال گارانتی و ۱۰ سال خدمات پشتیبانی و نگهداری • کاهش تعداد دوربین به دلیل هوشمندی و اطلاع رسانی نفوذ • دارای زیبایی بصری و امکان انتخاب رنگ پایه ها مناسب با رنگ سازمانی یا محیطی • تامین امنیت نیروهای حفاظتی و گشتی، افزایش و بهینه سازی کارایی آن ها • عدم نیاز به اتاق کنترل وسیع و نیروی انسانی بالا جهت پایش و کنترل مداوم تصاویر به دلیل هوشمند بودن سیستم و اطلاع آنلاین از حوادث و ضبط اتوماتیک تصاویر در مواقع تعارض • کمک به مجموعه حراست جهت حفاظت بهتر و هوشمند محوطه ها و تاسیسات • غیر ممکن بودن امکان نفوذ و ورود هر گونه متعارض، در هر شرایطی و بالا بردن آمادگی و مقابله نیروهای حراستی و ممانعت از هر نوع غافلگیری • ارائه سطح بالایی از حفاظت برای افراد و اموال در داخل مجموعه های مورد حفاظت • بازداشتن، تأخیر انداختن، شناسایی، ارزیابی و ردیابی متعارضین برای مشاهده پروژه های اجرا شده و یا دریافت مشاوره رایگان می تونید به سایت شرکت و یا اینستاگرام شرکت مراجعه کنید: و یا با شماره های زیر تماس حاصل فرمایید ۰۲۱۲۶۷۶۰۳۹۱ ۰۲۱۲۶۷۶۰۳۹۹ ۰۹۱۲۱۱۲۲۷۳۴ علیزاده
- Trusted Company
- Spara
- Consultation & Designing
- Tehran
- Make Call
-
Building mapping for the Ministry of Health
Babak Technical and Engineering Company is located in Tehran. This company operates in the field of interior mapping of buildings. Whenever there is a building whose map is not available, the services of this company can solve the problem of dear employers.\r\nMapping of all types of different buildings can be done by this company. Especially the buildings and treatment spaces whose plans are required to be submitted to the Ministry of Health and Medical Education or the Deputy Minister of Medicine or the Deputy Minister of Food and Drug. Usually, current maps of these places are needed while performing administrative tasks such as obtaining or renewing a license.\r\nAmong the examples of these treatment spaces, we can refer to offices, clinics, paraclinics, medical imaging centers, radiology and ultrasound centers, physiotherapy and occupational therapy centers, dentists, hospitals and other medical and treatment spaces.\r\nFor example, a doctor plans to open a physiotherapy center in Tehran. In order to do administrative work and obtain a license, he refers to the Department of Evaluation of Medical Spaces of the Ministry of Health and Medical Education. After doing the basic administrative work, this doctor needs a map of the current situation of his treatment center.\r\nAfter searching for different engineers, he manages to contact Babak Engineering Technical Office. Engineer Babak Ishaqian, who is a senior civil engineering expert in mapping and the manager and owner of this company, provides them with basic specialized consultations. Then they set a time to carry out the mapping of the existing state of the internal architecture.\r\nEngineer Ishaqian along with his assistants come to this doctor\'s office. They carry out the operation of drawing maps of the existing situation. Necessary measurements are taken and manual sketches are prepared.\r\nThe continuation of the work is done in the office of this company. At this stage, hand drawn sketches are drawn by computer using AutoCAD software. This stage is also called cartography. For each of the maps, a dedicated box and title is also set, which is exclusively for the same project and the same map.\r\nAt the end, the prepared maps are carefully reviewed and evaluated by the reviewer of this company. These plans are completely consistent with the existing condition of the building and no changes will be made in them. In other words, this company does not apply any taste changes in the maps. This is exactly the definition of mapping the current state of the building.\r\nThis company will change the plans only if there is a specific change in the mind of the employer\'s doctor. In this case, the doctor will inform this company of the desired change along with its exact dimensions. This company also applies the desired changes on the maps exactly according to the doctor\'s orders and exactly according to those sizes.\r\nComplete map files in PDF and DDB formats
-
The design of the dental office in compliance with the standard by the Ship company
Ship company has designed and implemented many dental clinic and office spaces, that is why it has enough experience in this field, and the process of designing to the implementation of dentistry will be done faster and cheaper, and this is a win-win issue for the employer and Ship company. .\r\n\r\nThe primary advantage of Shape is to provide free consultation that you can benefit from our sincere guidance by communicating, call for more information on design, time limits, type of implementation, etc. get\r\n\r\nHaving standard and efficient dentistry along with beauty makes the environment more dynamic and doubles the comfort of the staff and the client, the expert team of Shape will make the ideal space in your mind a reality by observing all the principles related to dentistry.\r\n\r\nTo view the portfolio, please refer to Ship Architecture website.
-
Advice on choosing and selling flowers and trees suitable for villa design
Planting design with free consultation Planting ornamental plants in the villa area Planting plants around the villa Sale of suitable plants for villabagh and house garden Green space design and landscaping with plants Design, construction and implementation of the green space of the villa The price of plants suitable for the green space of the villa Modern design of the green space of the villa Introducing and recommending suitable trees for villas, houses, gardens and gardens Free online advice on plant selection for the home yard Landscaping of villas Planting design of villa area Suitable plants for planting in the villa area Garden, garden, villa and green space design Sale of flowers, plants and trees suitable for villa garden design Villa flower and tree design and sale of suitable trees Sale of trees suitable for the design of backyards, gardens and villas Sale of flowers and plants suitable for villa garden, hall and restaurant with free consultation Selling ornamental flowering and evergreen trees and shrubs Inquiring about the price of ornamental plants suitable for the green space of the house Plants suitable for the green space of the house yard and villa area in cold areas The price of suitable plants for Kurdistan, Karaj, Tehran, Fashm Sale of evergreen trees and flowers, design of villas in Tehran and Karaj Selling flowers and trees suitable for planting design with free software design Free software planting design and implementation of garden and garden greenery Interior green space design Restaurant green space design Hotel green space design Designing the green space of the hospital Children's playground design Women's garden design Children's park design Villa green space design Designing the green space of the hall Garden design of houses and gardens Roof garden design (green roof) Green wall design Park design Double the value of your property by planting and creating a beautiful green space: ...with various and beautiful designs by experts in this field with free software planting design. Software design: Before starting the work, you can see the shape of your home garden similar to the future state of your garden in several designs and choose the shape of your future garden. The design according to your budget is chosen in the best possible way. All kinds of planting design with ornamental trees and shrubs and permanent and seasonal flowers, planting design with colored sand, planting design with all kinds of evergreen plants, conifers and flowering trees, professional planting design from zero to one hundred by providing all kinds of quality plants at a great price. It is done properly. Selling plants needed in planting design ☑️ Trees Types of trees and shrubs suitable for design include; evergreen trees, Conifers, Ablaq trees, flowering trees, grafted shrubs, Topiary, Plant sculpture and Flowering trees are for sale. ☑️ types of needles, including; cute cedar Shiraz cedar Zerbin cedar, silver cypress, potted cedar, Commiss Paris pointed camis, Compact Comis, Simple Lawson, lawson patch Lawson Silver, Green Christmas Blue Christmas Narad, golden cedars, Cedros deodra (Cedar deodra), Kaj Mashhad, Kaj Kafi, black pine, Kaj Tehran, Ka
- محمد موذنی
- Consultation & Designing
- Tehran
- Make Call
-
Product design and manufacturing
شرکت امکان ماشین با داشتن بیش از ربع قرن سابقه و دانش طراحی و ساخت محصول آماده ارائه خدمات زیر می باشد: 1- طراحی و ساخت ماشین آلات خطوط تولید 2- طراحی و ساخت محصول 3- طراحی و ساخت قطعه 4- طراحی و ساخت انواع قالب تزریق و شیت متال و دایکست و.. 5- طراحی و ساخت محصولات دانش بنیان گذار 6- مهندسی معکوس 7-طراخی ساخت انواع فنر مفتول و تسمه فنر بدون محدودیت سایز و اندازه
- حسین زاده
- Consultation & Designing
- Tehran
- Make Call
-
Leica mapping camera
Selling mapping equipment, mapping equipment \r\n\r\nLeica mapping cameras \r\nTs06power r400\r\nTs06plus r500\r\nTs09plus r500\r\nTs06plus r1000\r\nTcr805power\r\nTcr407power\r\ n sale of total sanding cameras, sanding \r\nsale of Leica laser meters \r\nsale of Leica laser levels \r\n\r\nsale of laser levels and laser meters imported from China\r\n\r\nsale of cameras Hi-levels, niuvo and theodolite \r\nNa532, cst berger, nerxon,nikon, sokkia, pentax, leica\r\nSelling all kinds of mapping camera accessories \r\nwooden tripod, mini prism, big prism, index, Jalen and metal base and ...\r\n\r\nthe center for buying, selling, repairing and calibrating mapping cameras\r\n\r\n09021116149\r\n09333769950
- رضا مکوندی
- Consultation & Designing
- Tehran
- Make Call
-
Damavand-Absard-Kelan mapping
Providing mapping engineering - civil and architectural services with an experienced and experienced staff. Topography - Article 147 - Planning and construction supervision - all GPS services, preparation of all types of maps in the UTM system, town planning - calculations of the volume of earthworks, submission of maps approved by the registry and municipalities \r\n\r\nPreparation of map 2000/1\r\n\r\nGeomatic technical and engineering office - Damavand - Absard - opposite the municipality
- حسین شصتی
- Consultation & Designing
- Tehran
- Make Call
-
Damavand Absard mapping
Providing all mapping engineering services - civil and architecture\r\n\r\nwith an experienced and experienced staff\r\n\r\nArchitectural design and implementation of construction works - preparation of building strength maps\r\n\r\n- Separation of lands - Preparation of topographic maps - Article 147 - Planning and construction supervision - All GPS services, preparation of all types of maps in the UTM system\r\n\r\nSettlement design - Calculations of the volume of earthworks\r\n\r\nProviding maps approved by registration and municipalities\r\n\r\nPreparation of map 2000/1\r\n\r\nGeomatic technical and engineering office - Damavand-Absard-in front of the municipality
- حسین شصتی
- Consultation & Designing
- Tehran
- Make Call
-
Damavand mapping
کلیه امور نقشه برداری نقشه UTM نقشه هوایی شمیم دوربین نقشه برداری در کلیه نقاط دماوند
- Mohammad Nazari
- Consultation & Designing
- Tehran
- Make Call
-
Architectural sheet and preparation of phase one and two architectural plans
گروه معماری ژوان ◇ ارائه برگه سبز معماری در تمام شهرستان های استان تهران ◇ طراحی نقشه های فاز یک و دو معماری ◇ طراحی نمای ساختمان و طراحی داخلی و محوطه سازی ◇ جهت مشاوره، تهیه و خرید برگه معماری با ما تماس بگیرید .
-
Agor Azhand Consulting Engineers Company provides engineering services in the field of architectural design and implementation
طراحی و اجرا فضاهایی با کاربری مسکونی -اقامتی (آپارتمانی،ویلایی،سوییت،پنت هاوس،هتل ،هاستل و....)
-
Agor Azhand Consulting Engineers Company provides engineering services in the field of architectural design and implementation
طراحی دقیق و مطابق با نیازهای کارفرما • طراحی پلان معماری ( طراحی ویلا مدرن – طراحی ویلا کلاسیک ) • طراحی و اجرای انواع سازه LSF و سازه بتنی و سازه فلزی • استفاده از بهترین متریال و تجهیزات روز ساختمانی (مطابق مقررات ملی ساختمان) • نظارت مستمر بر فرآیند ساخت و بازسازی • طراحی و اجرای ویلا در کوتاه ترین زمان و احترام به زمانبندی ( ارائه فایل زمانبندی ) . با تکیه بر تجربه و دانش فنی ما، مطمئن باشید که پروژهی شما به بهترین شکل ممکن اجرا خواهد شد و نتیجهی آن شما را رضایتمند خواهد کرد. . از ایده تا اجرا، با ما همراه شوید و به خانهی رویایی خود دست یابید مدیر عامل : مهندس طاها درم بخش شرکت مهندسان مشاور آگور آژند گرید یک سازمان برنامه و بودجه
-
HAFCO design and machining
شرکت فنی مهندسی هافکو از مرحله طراحی تا مرحله ساخت درکنار شماست. طراحی تعیین متریال تعیین روش ساخت طراحی و ساخت ماشینکاری فرز سی ان سی طراحی و ساخت تراش سی ان سی طراحی و ساخت برش لیزر فلزات طراحی و ساخت خمکاری
- زیبا بدری
- Consultation & Designing
- Tehran
- Make Call
-
Preparation of UTM map
رادین مپ، در زمینه نقشه برداری و امور ثبتی فعال می باشد. این مجموعه با توجه به داشتن اکیپ های مجرب و مجهز به تجهیزات بروز نقشه برداری کلیه امور نقشه برداری و ثبتی ملک را انجام می دهند. حوزه فعالیت این گروه به صورت تخصصی و حرفه ای در زمینه تهیه انواع نقشه های ثبتی و … جهت ارائه به ارگان های مرتبط با امور ثبت املاک، اسناد و اراضی می باشد. گروه کارشناسان رسمی دادگستری با دسترسی به جامع ترین اطلاعات نقشه های ثبتی و تفکیکی در کمترین زمان و بالاترین دقت جانمایی سند های قدیمی و دفترچه ای را توسط کارشناسان رسمی دادگستری نقشه برداری و امور ثبتی گواهی می کنند. کلیه امور ثبتی، اداری و حقوقی مرتبط با پرونده های املاک در تمام ادارات ثبت و سایر ارگان های مربوطه اعم از شهرداری و … تا به قطعیت و نتیجه رسیدن پرونده نیز توسط وکلای پایه یک دادگستری توسط گروه کارشناسی رادین انجام می گیرد. جانمایی سند ، تفکیک آپارتمان ، تفسیر عکس هوایی
- رادین مپ
- Consultation & Designing
- Tehran
- Make Call


